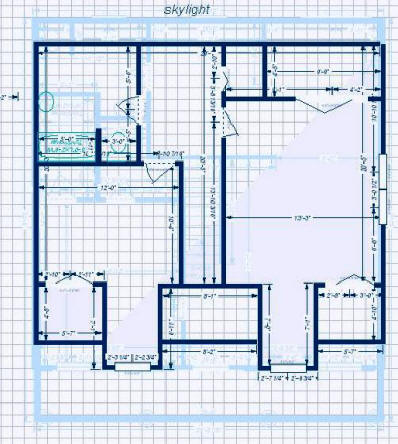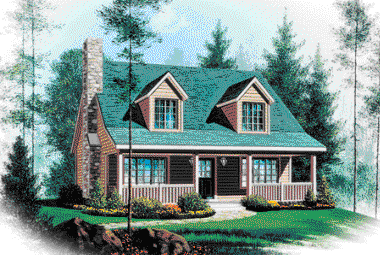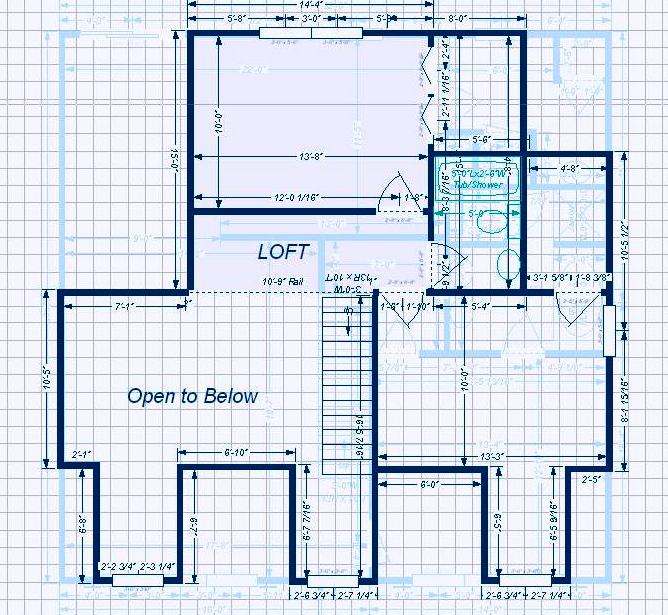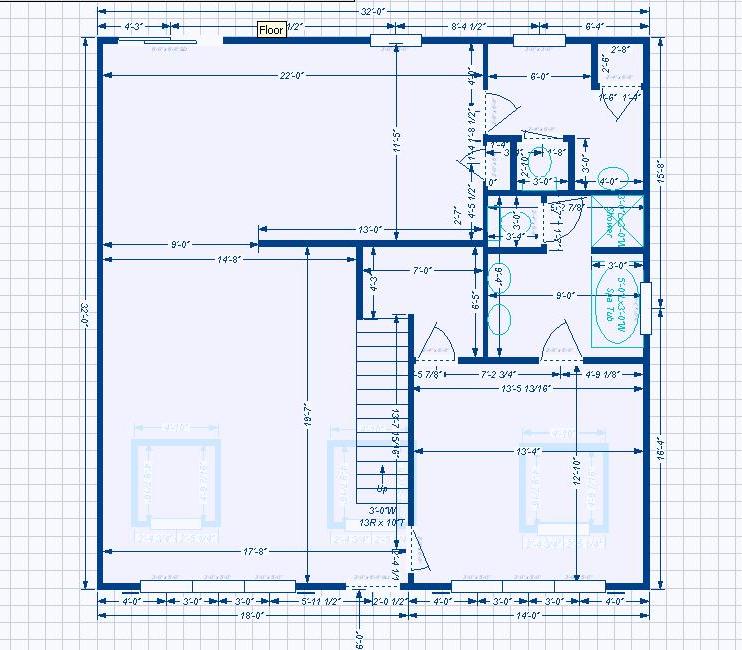Spacious Cape Cod (customize now for FREE)
Conditioned
Lower floor heated: Conditioned Crawl Space
Main floor heated: 1000
Upper floor heated: 600
Total conditioned: 1600
Non-Conditioned
BONUS storage: 200
Front Porch: 200
Back Porch: 144
Side porch: 0
Garage: 0
Storage: 0
Patio stamped and covered: 0
Total non-conditioned: 544
TOTAL ON BOTH: 2124
House Details:
Lots of square footage for the money!!!
This appealing home has an equally classic floor plan on the inside. A covered porch featuring full triple windows open directly to the spacious great room, which is open to the dining room and U-shaped kitchen for convenience and gracious entertaining. The kitchen connects to a roomy utility room with half bath and window overlooking the rear yard. The master suite lies to the front of the plan and has a view of the covered porch. Master bath features walking closet and private bath. Two family bedrooms reside upstairs; each have a window with beautiful views. Tile, hardwood floors, stone. New model!
Floor Plan A
Floor Plan B
Photographs of homes may show modifications to the original blueprints made at a customer's request.
Please contact us at (423)-836-2947 with any questions.



