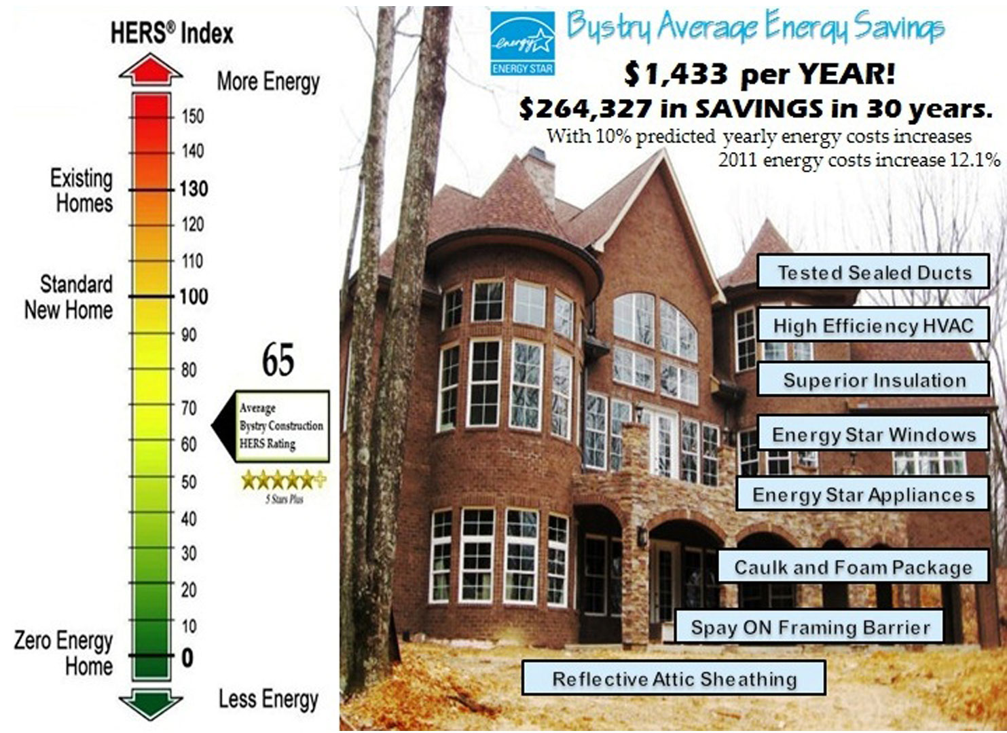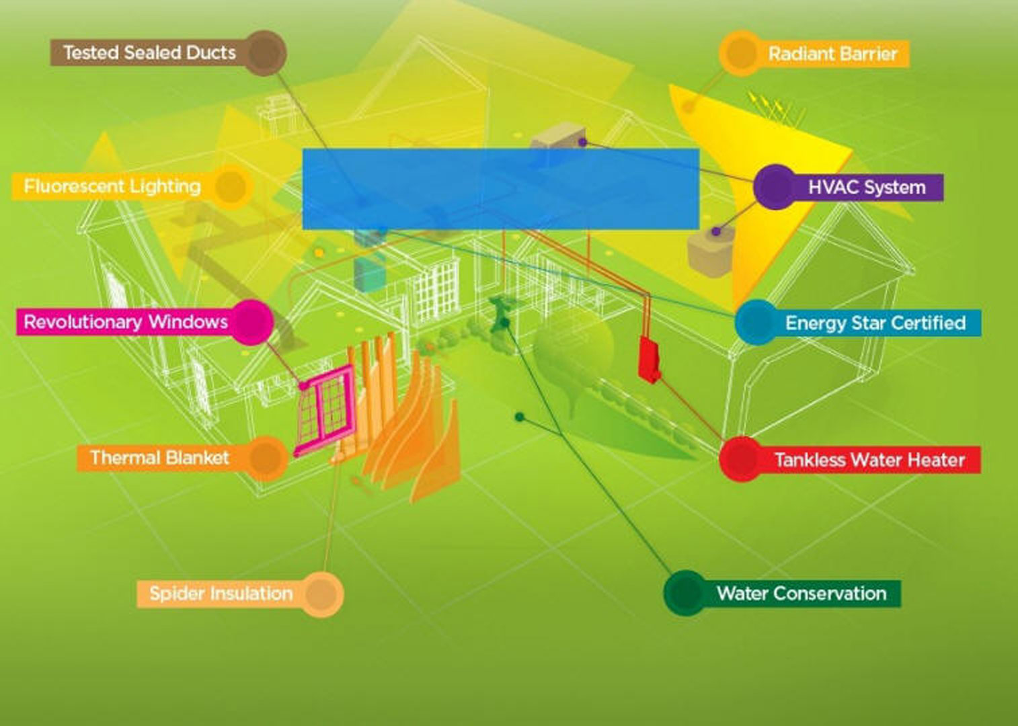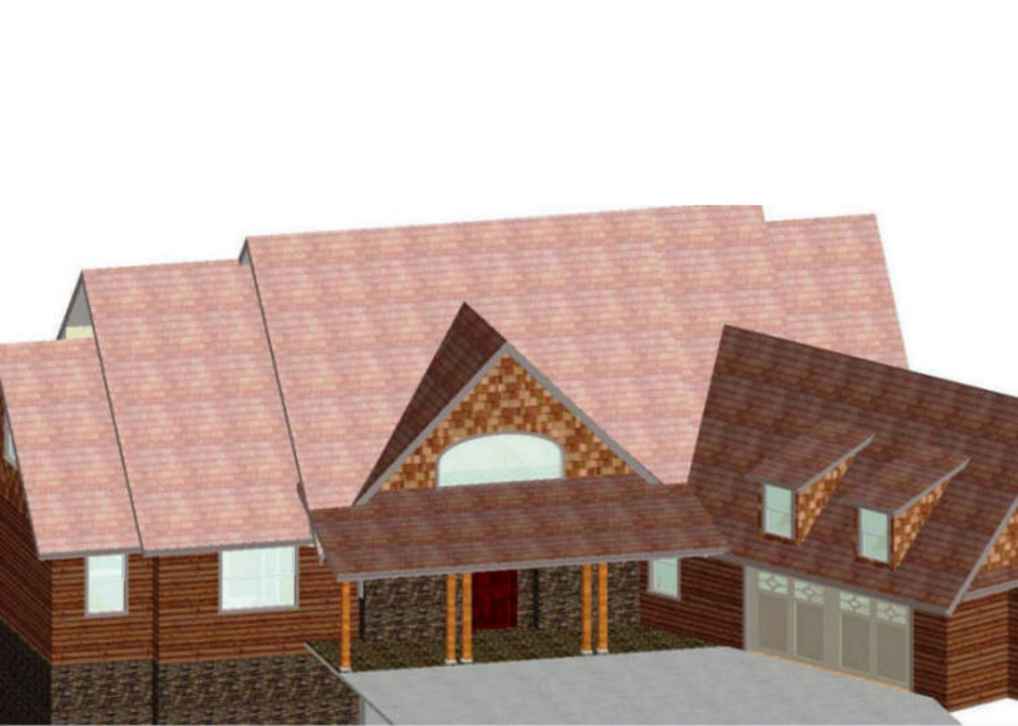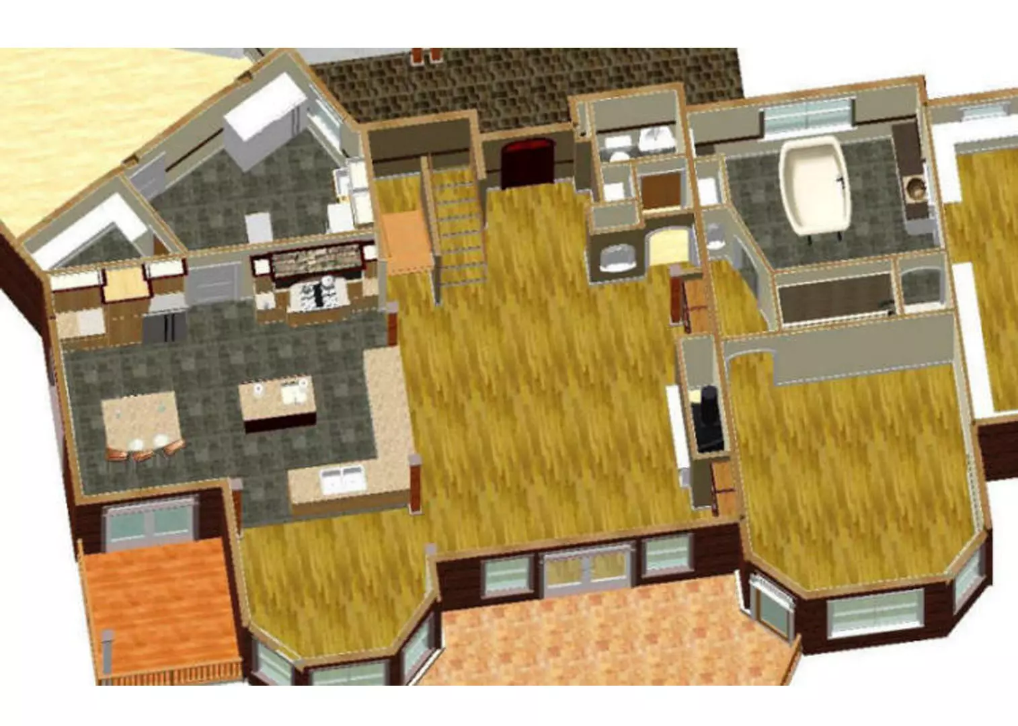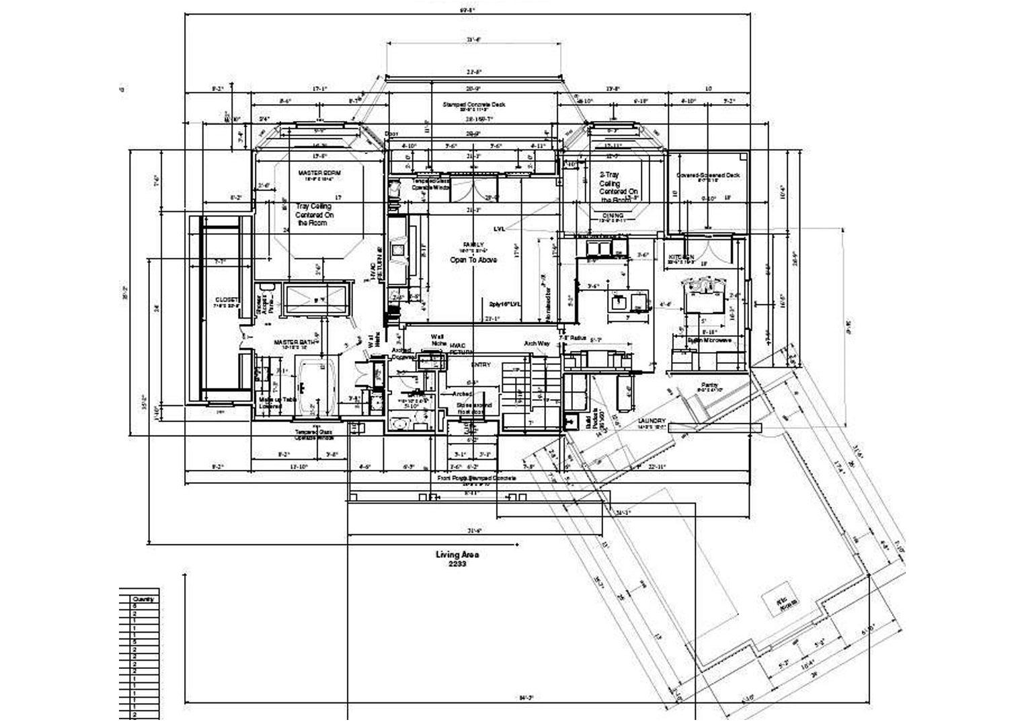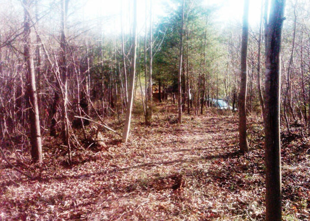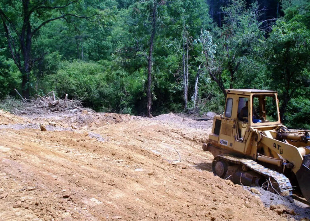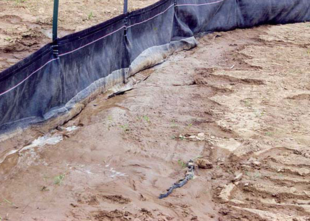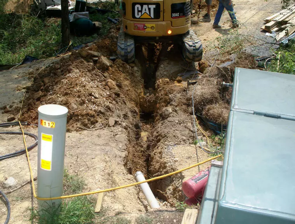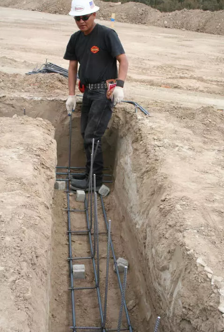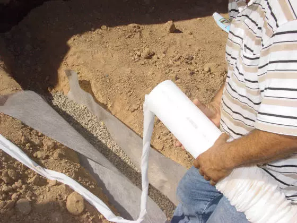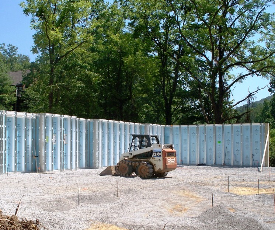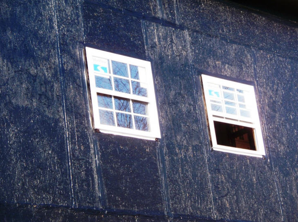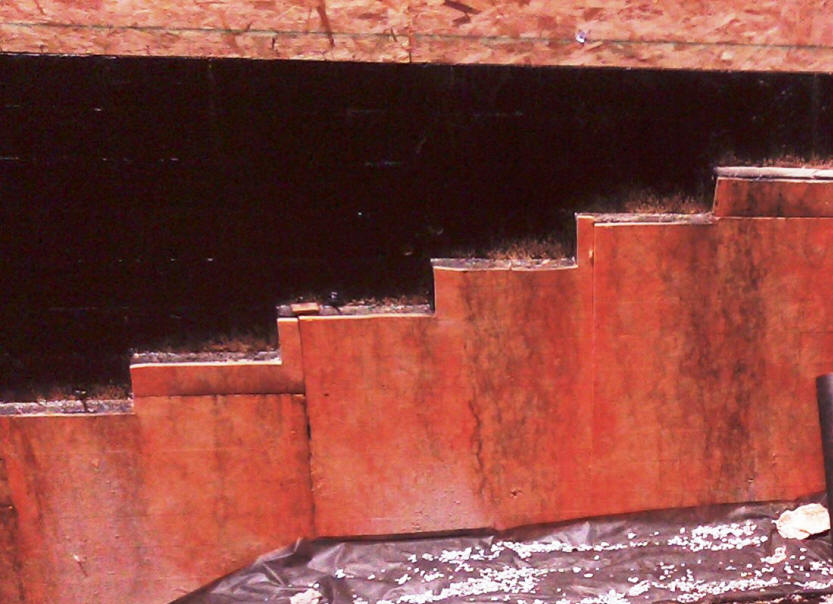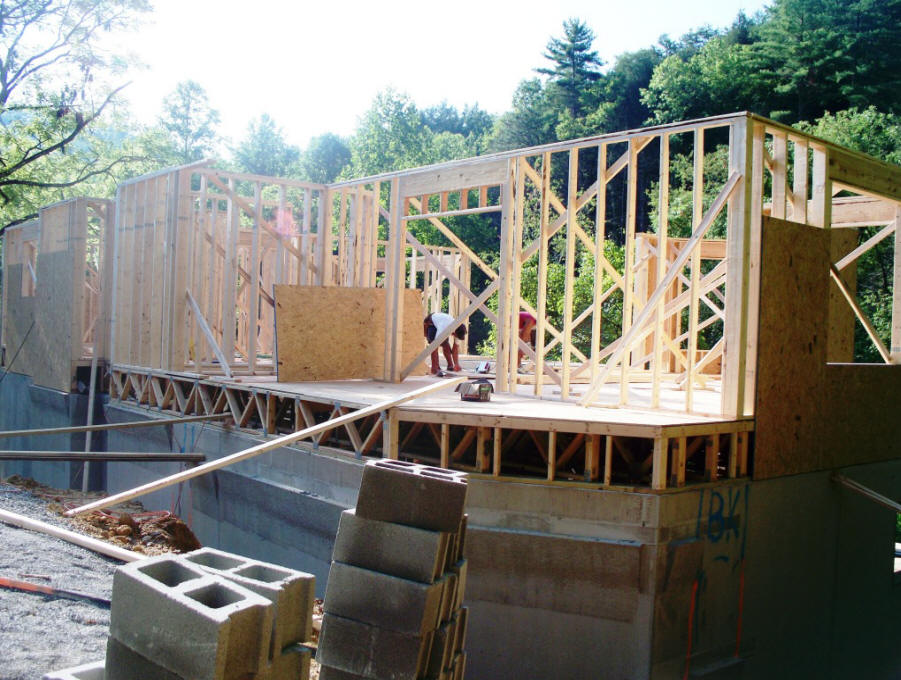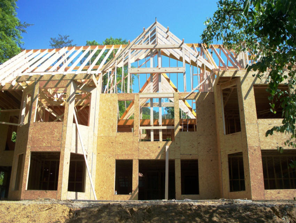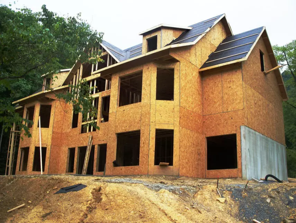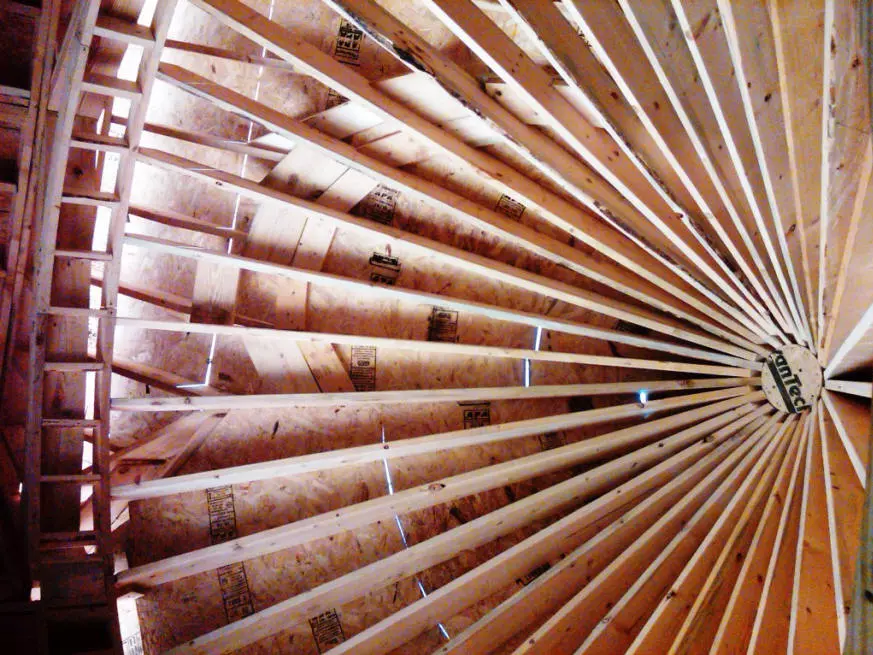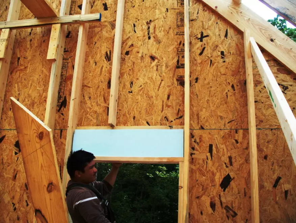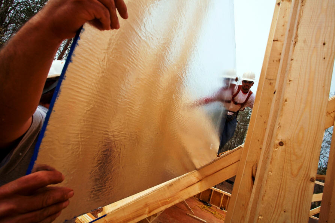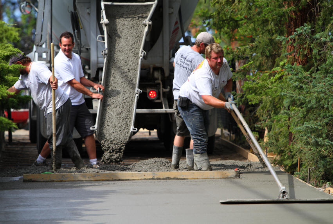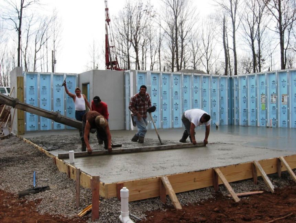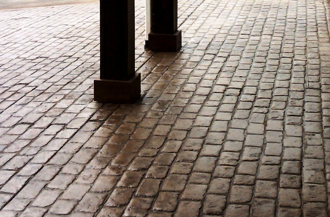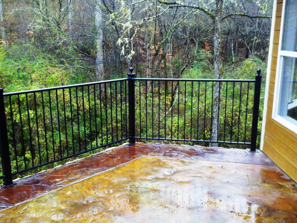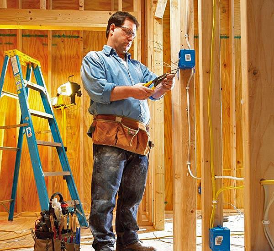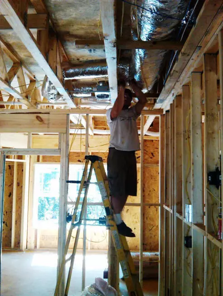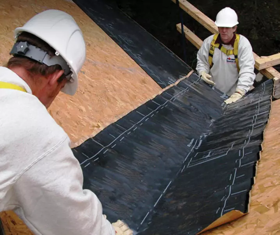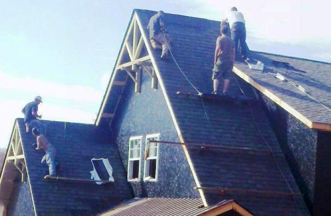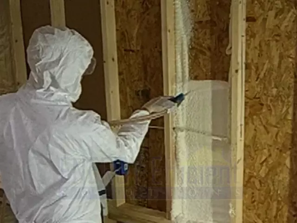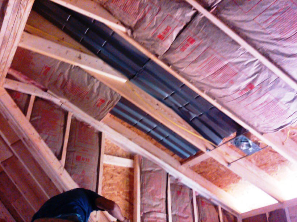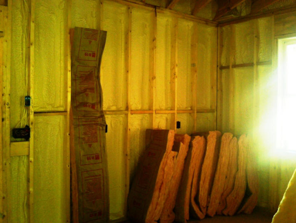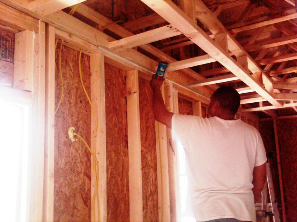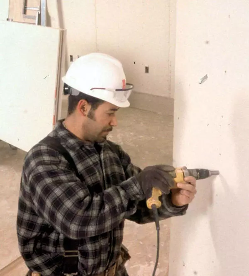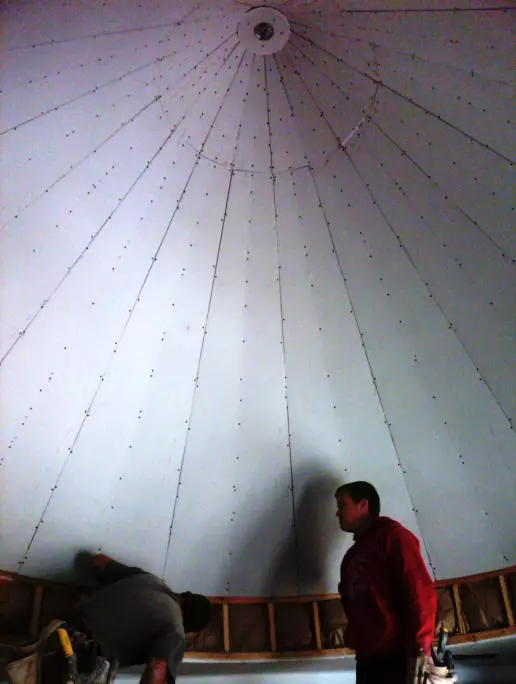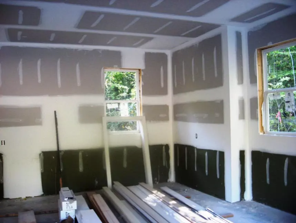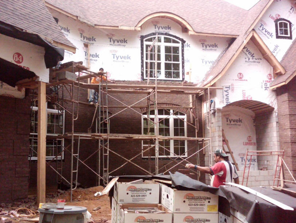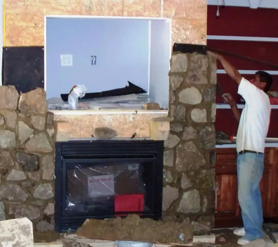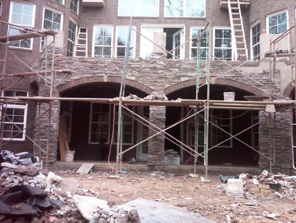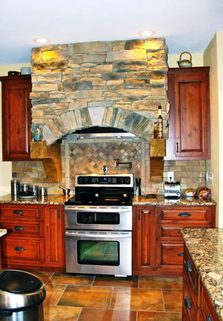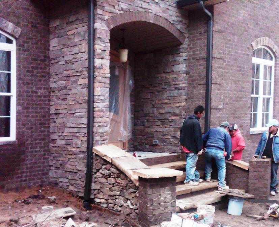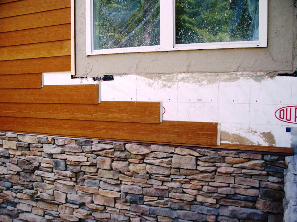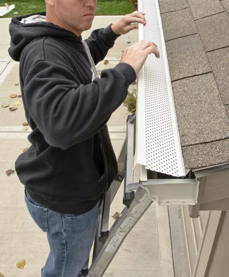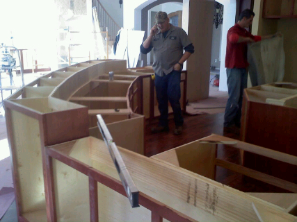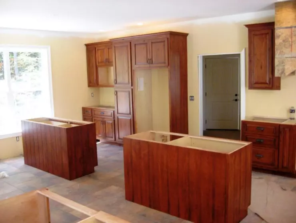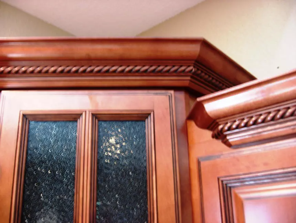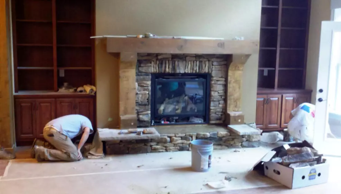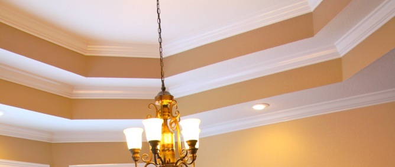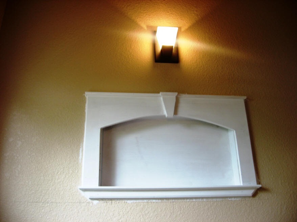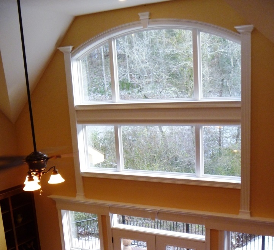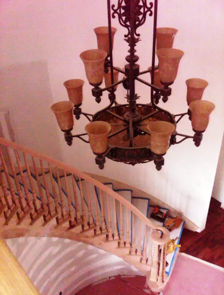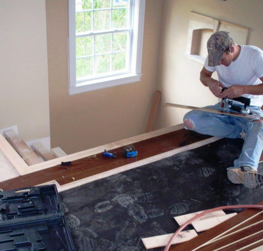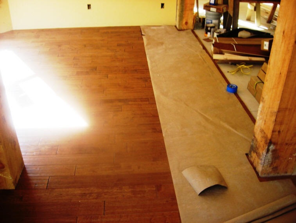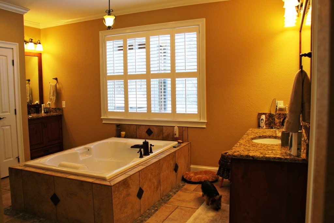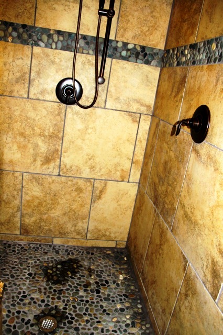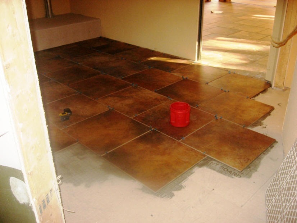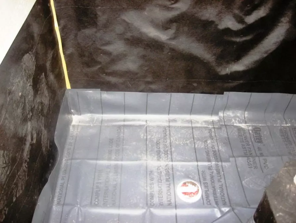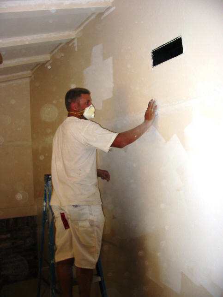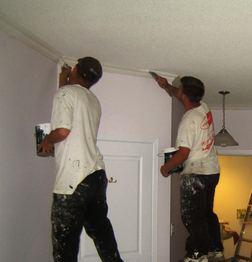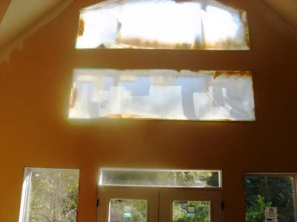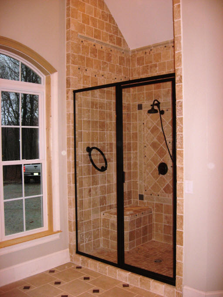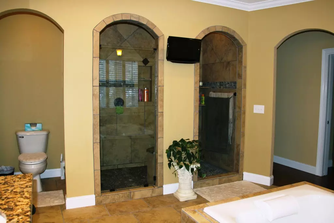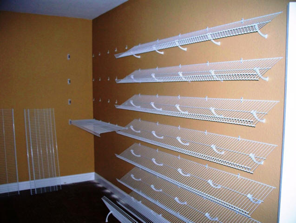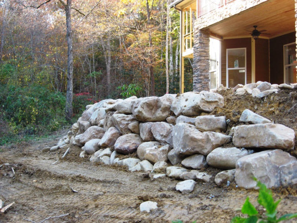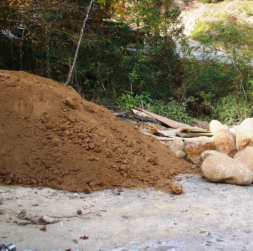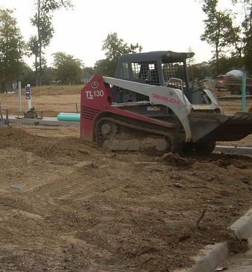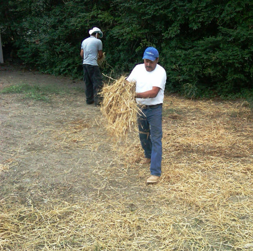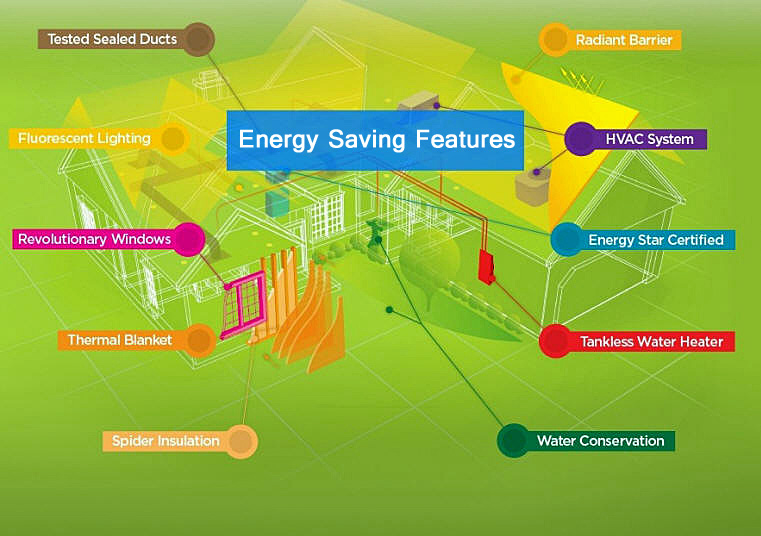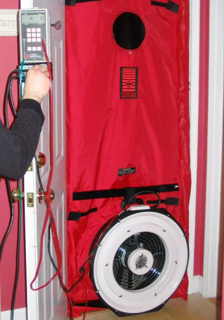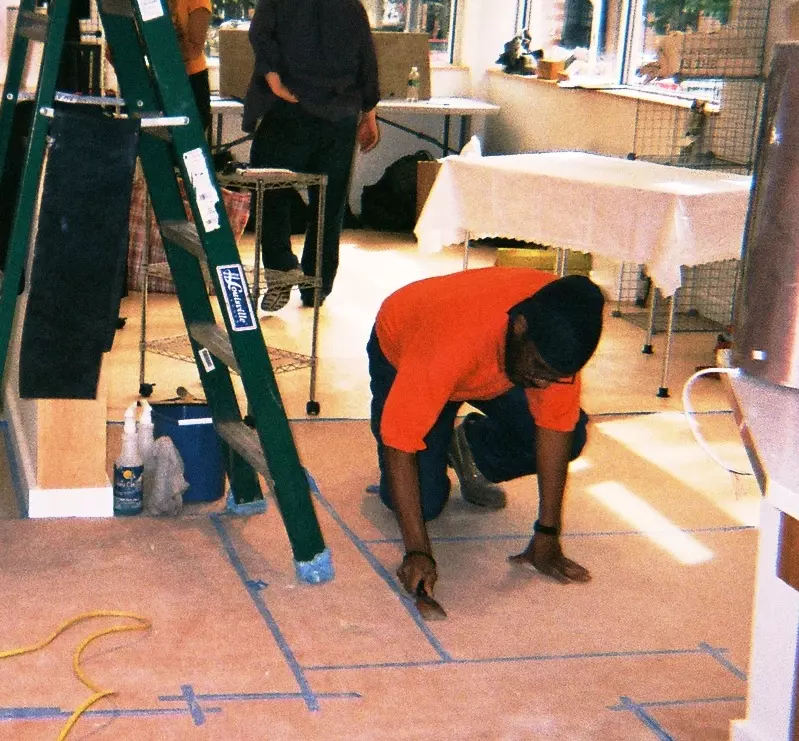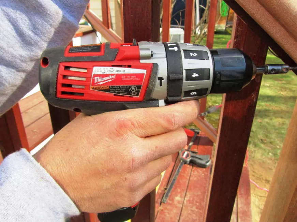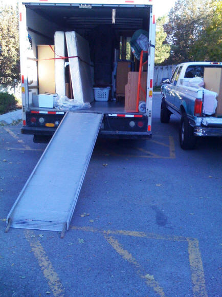
Managing Your Project With Efficiency and Quality
Bystry's Typical Project Sequence and Procedures
Example: Torres A-Gadda-Da-Vida French Country. Project Length: 149 Days
BYSTRY is Proudly an Official Energy Star Partner

WE ARE EFFICIENT AND ENVIRONMENT FRIENDLY. We are an official Energy Star Partner. Our average certified HERS score is 65! In order to do this we use many cutting edge products and techniques. The average air infiltration is 40 square inches in comparison to a 3’x5’ window opening for an average US home. Our average home energy consumption savings are $1,433 per YEAR! With 10% yearly energy costs increases, (last year was 12.1%), that is over $264,327 in SAVINGS in 30 years.
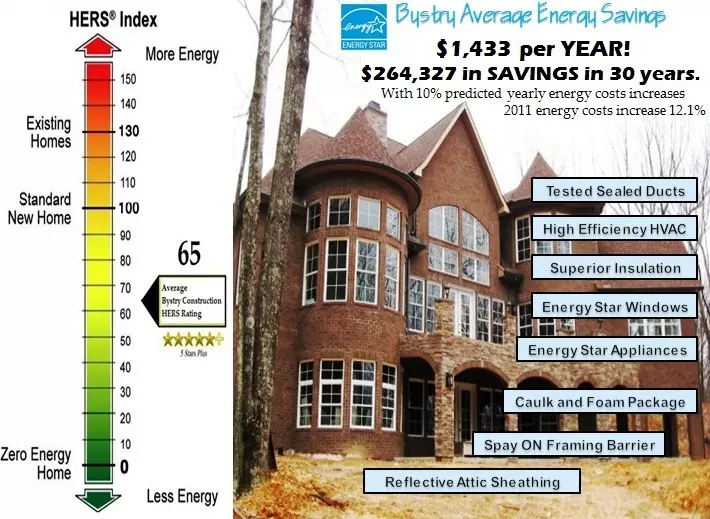
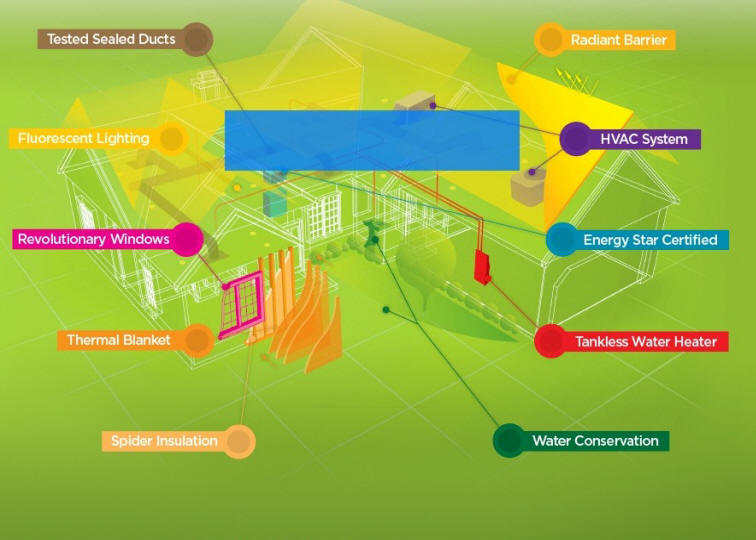
It doesn’t matter what color it is on the outside; every home that BYSTRY Inc. does is green on the inside. By specifying recycled or high-efficiency products where it counts, making better use of materials and reducing waste, a builder can play a big role in reducing pollution and conserving natural resources. The process starts during the planning and design stage and continues right through to how that home functions for its owner.”
Every Bystry home undergoes a 1034 points inspection.
Homes that filter and deliver fresh air more efficiently create an environment that contains less dust, fewer odors, and remarkably pleasant temperatures. Combined with interior moisture management and advanced combustion safety features this helps reduce potential health risks. Special framing techniques, improved insulation, and efficient ductwork help ensure that your energy usage is manageable. Homes that are more comfortable, more durable and more energy efficient are ultimately more desirable.
BYSTRY INC. uses:
- Energy Star-rated HVAC systems
- Value engineering to reduce waste and pollution
- Programmable thermostats
- Low-flow faucets and showerheads
- Engineered wood products to reduce the need for long spans of dimensional lumber
- High performance Energy Star windows with added sun control
- Low-VOC paints
- Carpet with Carpet and Rug Institute IAQ (indoor air quality)
- Blown cellulose attic insulation that contains more than 75 percent recycled material
- Gas fireplaces with non-standing pilot systems that save natural gas
- Every home is wrapped and taped with a moisture/air infiltration barrier or sprayed with Invyro Spray.
Building Envelope Upgrades:
- Upgraded heating and air conditioning systems
- Added close cell foam spray insulation
- Thermostat controlled whole house fan
- Hybrid water heater
- Envyro Spray
- Dimmers
BYSTRY INC. has initiated its own program for recycling scrap wood, vinyl siding, cardboard, and concrete. BYSTRY INC. devotes more time and resources to land planning, habitat restoration and water conservation to restore the harmony between new communities and the environment.
We build great homes by never losing sight of what is important: our customers, our employees, our communities and the environment in which we live.
We always remember that homes that we are remodeling or building are surrounded by homes that people are living in!
ENERGY STAR homes
ENERGY STAR homes are independently verified to be at least 30 percent more energy-efficient than homes built to the 1993 national Model Energy Code or 15 percent more efficient than state energy code, whichever is more rigorous. As a result homeowners can realize dramatic savings in heating, cooling, and hot-water energy use.
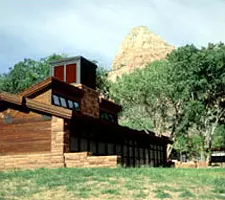
WE ARE EFFICIENT AND ENVIRONMENT FRIENDLY. We are an official Energy Star Partner. Our average certified HERS score is 65! In order to do this we use many cutting edge products and techniques. The average air infiltration is 40 square inches in comparison to a 3’x5’ window opening for an average US home. Our average home energy consumption savings are $1,433 per YEAR! With 10% yearly energy costs increases, (last year was 12.1%), that is over $264,327 in SAVINGS in 30 years.Natural ventilation in most climates will not move interior conditions into the comfort zone 100% of the time. Make sure the building occupants understand that 3% to 5% of the time thermal comfort may not be achieved. This makes natural ventilation most appropriate for buildings where space conditioning is not expected. As a designer it is important to understand the challenge of simultaneously designing for natural ventilation and mechanical cooling-it can be difficult to design structures that are intended to rely on both natural ventilation and artificial cooling.
A naturally ventilated structure often includes an articulated plan and large window and door openings, while an artificially conditioned building is sometimes best served by a compact plan with sealed windows. Moreover, interpret wind data carefully. Local topography, vegetation, and surrounding buildings have an effect on the speed of wind hitting a building. Wind data collected at airports may not tell you very much about local microclimate conditions that can be heavily influenced by natural and man-made obstructions. Hints about what type of natural ventilation strategies might be most effective can often be found in a region's historic and vernacular construction practices.
C. Materials and Methods of Construction
Some of the materials and methods used to design proper natural ventilation systems in buildings are solar chimneys, wind towers, and summer ventilation control methods. A solar chimney may be an effective solution where prevailing breezes are not dependable enough to rely on wind-induced ventilation and where keeping indoor temperature sufficiently above outdoor temperature to drive buoyant flow would be unacceptably warm. The chimney is isolated from the occupied space and can be heated as much as possible by the sun or other means. Air is simply exhausted out the top of the chimney creating suction at the bottom which is used to extract stale air.
Wind towers, often topped with fabric sails that direct wind into the building, are a common feature in historic Arabic architecture, and are known as "malqafs." The incoming air is often routed past a fountain to achieve evaporative cooling as well as ventilation. At night, the process is reversed and the wind tower acts as a chimney to vent room air. A modern variation called a "Cool Tower" puts evaporative cooling elements at the top of the tower to pressurize the supply air with cool, dense air.
In the summer, when the outside temperature is below the desired inside temperature, windows should be opened to maximize fresh air intake. Lots of airflow is needed to maintain the inside temperature at no more than 3-5 °F above the outside temperature. During hot, calm days, air exchange rates will be very low and the tendency will be for inside temperatures to rise above the outside temperature. The use of fan-forced ventilation or thermal mass for radiant cooling may be important in controlling these maximum temperatures.
D. Analysis and Design Tools
Handbook methods such as those presented in ASHRAE's Handbook of Fundamentals or Bansal and Minke's Passive Building Design: A Handbook of Natural Climatic Control(ISBN: 044481745X) are very useful in calculating airflow from natural sources for very simple building geometries.
Computational Fluid Dynamics (CFM): In order to predict the details of natural airflow, numerical computational fluid mechanics models can be used. These computer simulations are detailed and labor-intensive but are justified where accurate understanding of airflow is important. They have been used to analyze new buildings including the atrium of a courthouse in Phoenix and the hangar of an air and space museum in the Washington, DC area.
An extensive list of journals, books, and other reference material regarding natural ventilation and other passive technologies is included in the Solstice Archive. For example:
DOE Building Energy Codes Program
EERE Fact Sheet: Cooling Your Home Naturally (PDF 110 KB, 8 pgs)
Software packages for natural ventilation analysis include:
AIRPAK: provides calculation of airflow modeling, contaminant transport, room air distribution, temperature and humidity distribution, and thermal comfort by computational fluid dynamics.
FLOVENT: calculates airflow, heat transfer, and contamination distribution for built environments using computational fluid dynamics.
FLUENT: A computational fluid dynamics program useful in modeling natural ventilation in buildings. It models airflow under specified conditions, so additional analysis is required to estimate annual energy savings.
STAR-CD: STAR-CD uses computational fluid dynamics to help civil engineers, architects and project managers who need better and more detailed understanding of issues involved in heating and ventilation, smoke and pollutant dispersal and fire hazard analysis, and clean room design.
Building models incorporate very limited features for deliberate natural ventilation, but they do include the calculation of natural air infiltration as a function of temperature difference, wind speed, and effective leakage area, or schedules and user-defined functions for infiltration rates.
Designing Low Energy Buildings with Energy-10—An hour-by-hour simulation program designed to inform the earliest phases of the design process. Runs on IBM-compatible platforms. Best operated with Pentium or higher processor and 32 Megs of RAM.
DOE-2: A comprehensive hour-by-hour simulation; daylighting and glare calculations integrate with hourly energy simulation. IBM or compatible Pentium is advisable.
ENERGY PLUS: A building energy simulation program designed for modeling buildings with associated heating, cooling, lighting, ventilating, and other energy flows.
