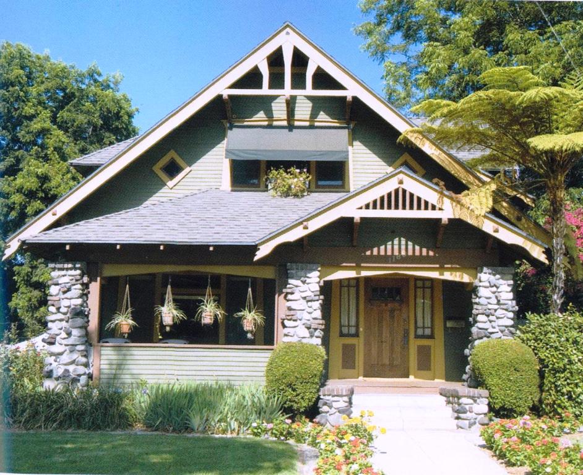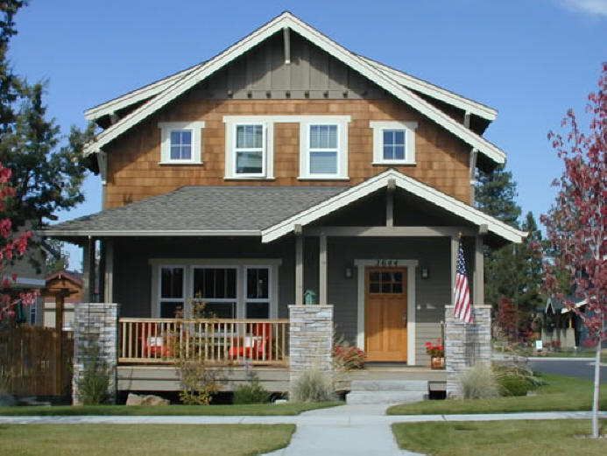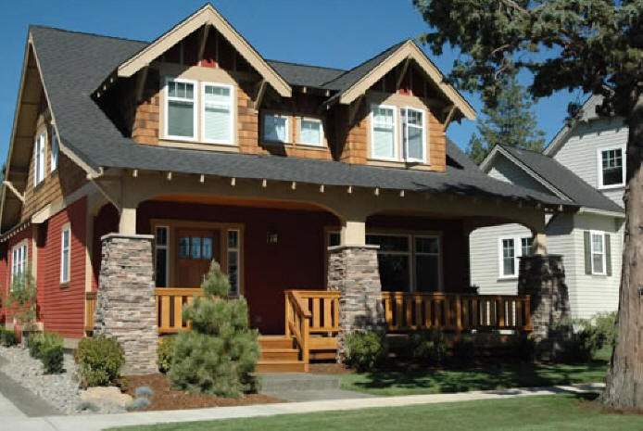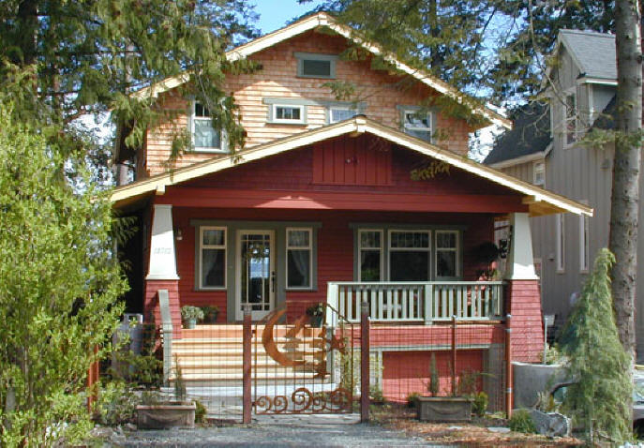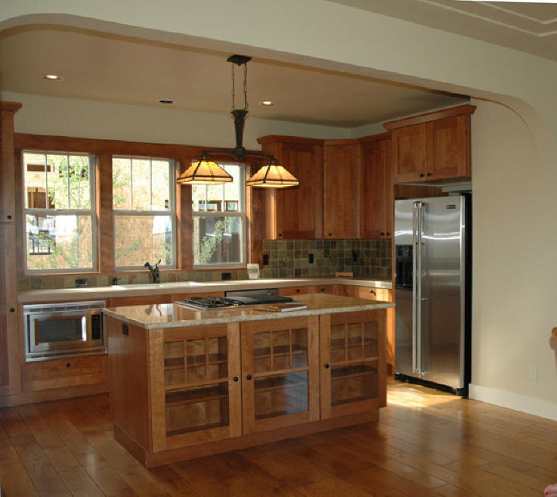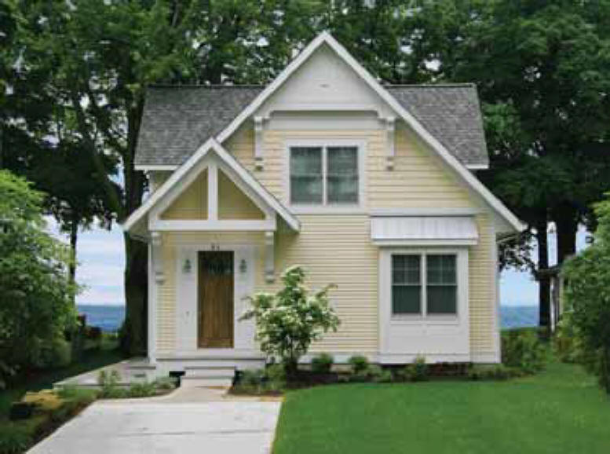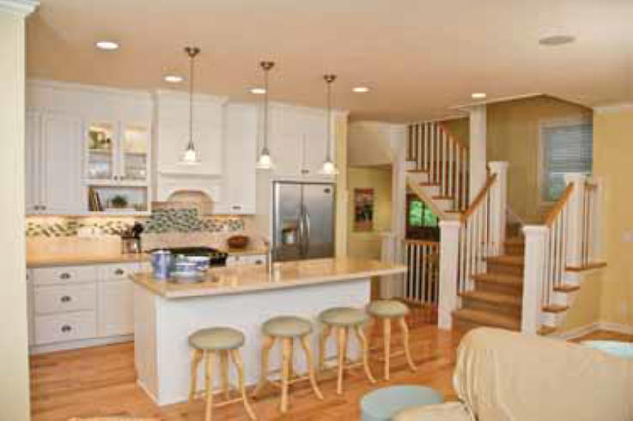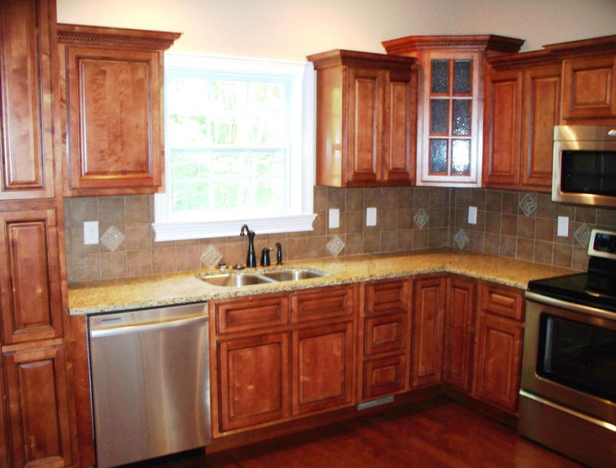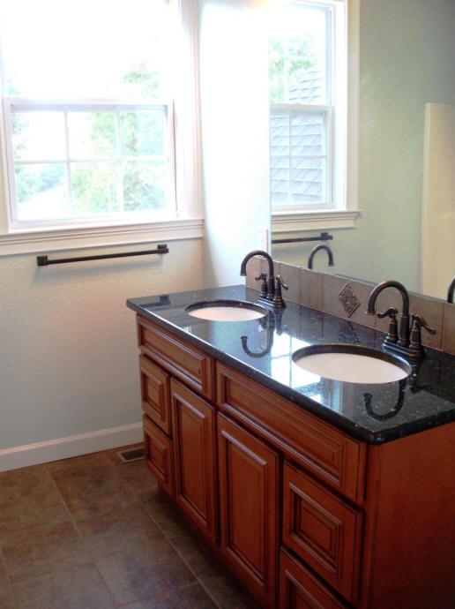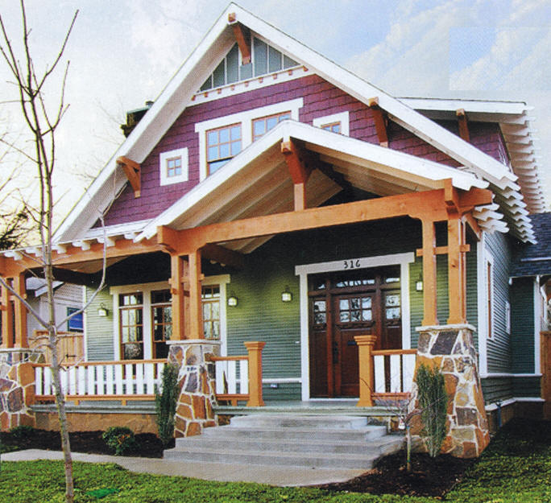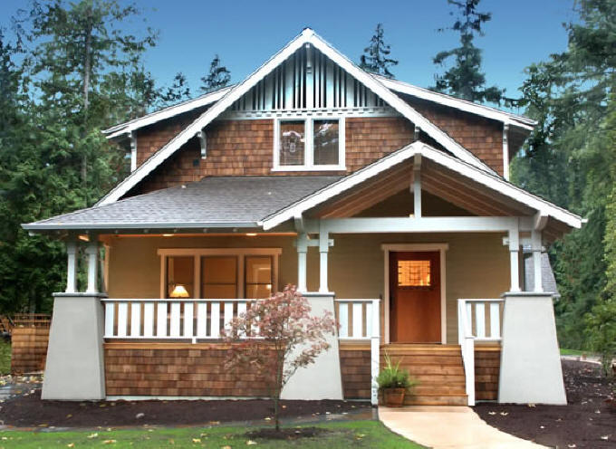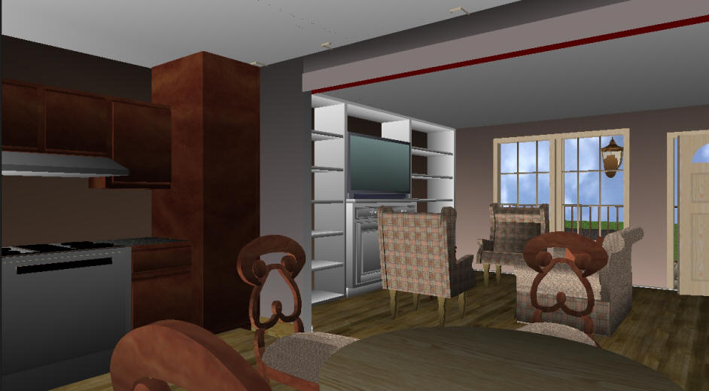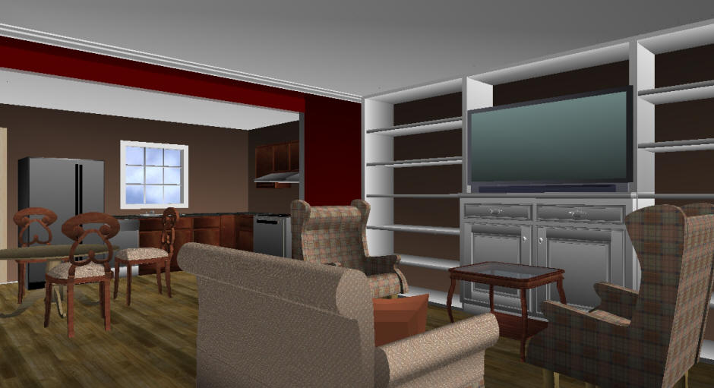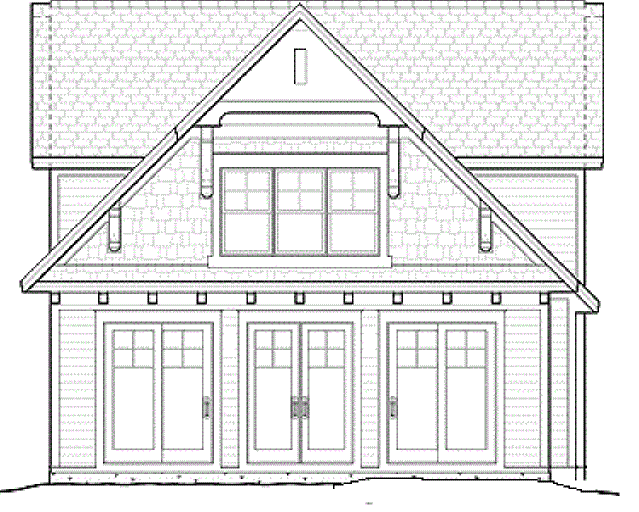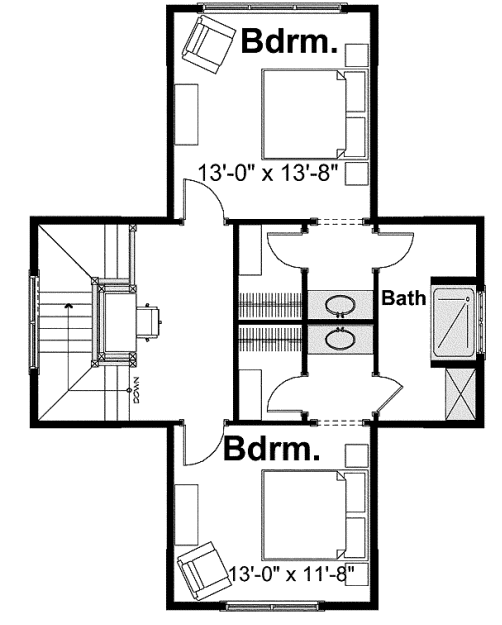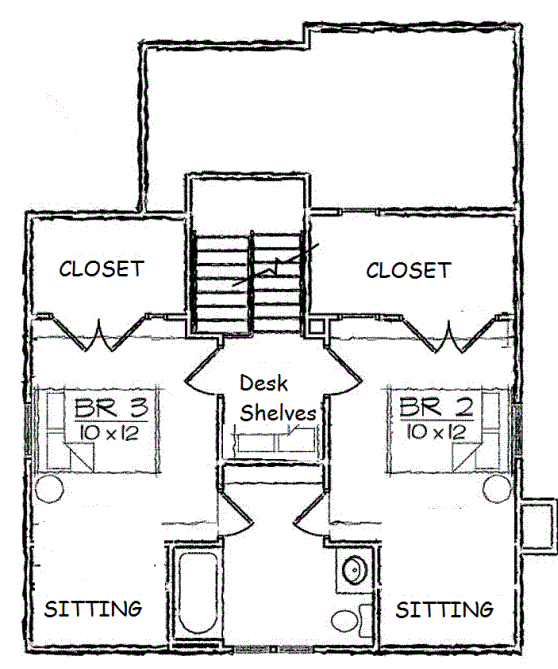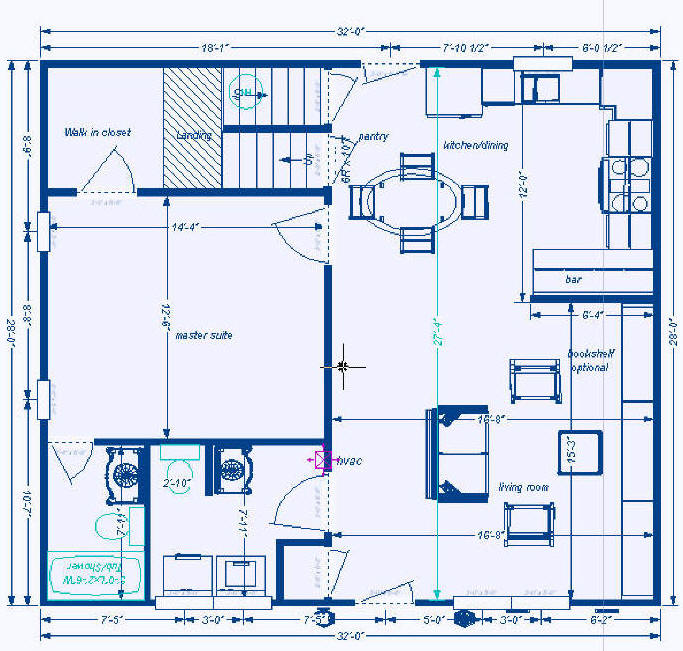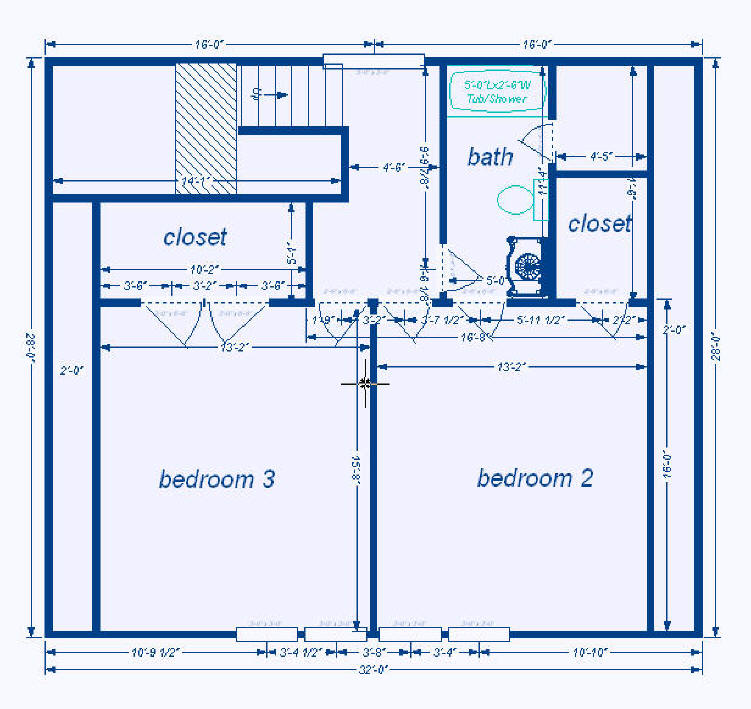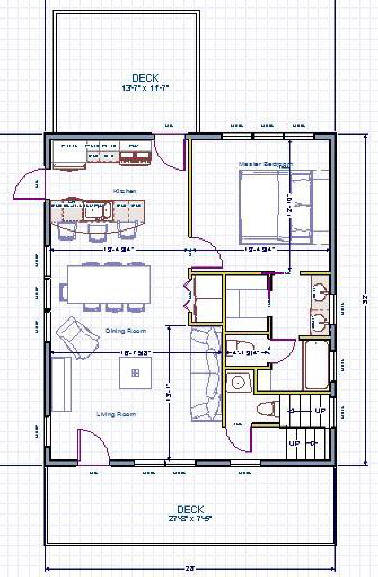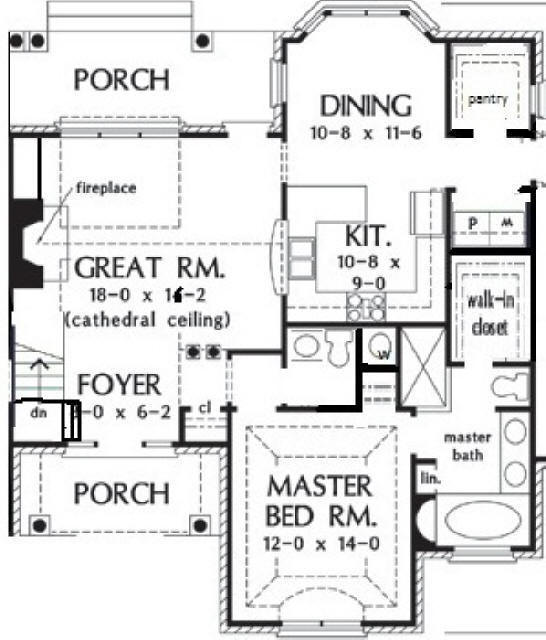Craftsman Bungalow (customize for FREE)
Conditioned
Lower floor heated: Conditioned crawl space
Main floor heated: 896
Upper floor heated: 504
Total conditioned: 1400
Non-Conditioned
BONUS storage: 200
Front Porch: 240
Back Porches: 0
Side porch: 0
Garage: 0
Storage: 0
Patio stamped and covered: 144
TOTAL NON-CONDITIONED:584
TOTAL ON BOTH: 1984
House Details:
The “American Dream”…Just better and way more efficient! Green Home! Front Covered Porch. Open Floor plan. Kitchen with snack bar and access to large Laundry Room. Master Suite with walking closet, master bath and tiled shower. This split bedroom design allows privacy for all family members with the master suite on the first floor of the home and one additional bedrooms upstairs. Home features wood flooring, tile, stainless steel appliances and all wood cabinets.
MODIFICATION OF THE PLAN, W/GARAGE: CONTACT US FOR PRICING
FINAL PICTURES
PLANS - Elevations
Floor Plan
Photographs of homes may show modifications to the original blueprints made at a customer's request.
Please contact us at (423)-836-2947 with any questions.
